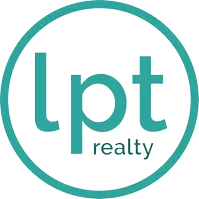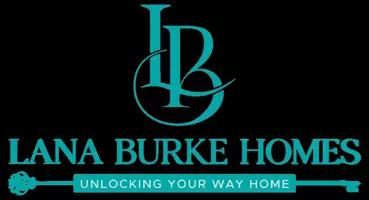3 Beds
2 Baths
1,840 SqFt
3 Beds
2 Baths
1,840 SqFt
Key Details
Property Type Single Family Home
Sub Type Villa
Listing Status Active
Purchase Type For Sale
Square Footage 1,840 sqft
Price per Sqft $214
Subdivision Starling At Fishhawk Ph Ia
MLS Listing ID TB8371062
Bedrooms 3
Full Baths 2
HOA Fees $140/mo
HOA Y/N Yes
Originating Board Stellar MLS
Annual Recurring Fee 1680.0
Year Built 2011
Annual Tax Amount $2,660
Lot Size 5,662 Sqft
Acres 0.13
Property Sub-Type Villa
Property Description
Relax and enjoy the benefits of low-maintenance living, seller will satisfy the remaining reserve assessment so you can enjoy the super low, monthly HOA fee.
With immediate availability, this villa is ready to go! The kitchen is loaded with upgrades, including 42" maple cabinetry, granite countertops with an undermount double sink, stainless steel appliances, 18" ceramic tile flooring, recessed lighting, a full pantry, and a breakfast bar overlooking the expansive great room. Ceramic tile floors extend into the great room and all wet areas for added style and durability.
The master suite boasts a luxurious bath complete with dual granite-topped vanities, a garden tub, a separate walk-in shower, a private water closet, and a huge walk-in closet. The second full bathroom is conveniently located between the two additional bedrooms.
Relax with your morning coffee and enjoy tranquil Florida evenings on the 16x16 screened lanai. Ideally located within walking distance to the tennis club, aquatic center, walking trails, community parks, and dog park. Low monthly fees cover lawn care, exterior painting, and roof replacement. Zoned for top-rated schools, this home offers exceptional convenience and value!
Location
State FL
County Hillsborough
Community Starling At Fishhawk Ph Ia
Area 33547 - Lithia
Zoning PD
Rooms
Other Rooms Attic, Den/Library/Office, Great Room, Inside Utility
Interior
Interior Features Ceiling Fans(s), Kitchen/Family Room Combo, Primary Bedroom Main Floor, Solid Wood Cabinets, Stone Counters, Thermostat, Window Treatments
Heating Electric
Cooling Central Air
Flooring Carpet, Tile
Fireplace false
Appliance Dishwasher, Disposal, Electric Water Heater, Ice Maker, Microwave, Range, Refrigerator
Laundry Inside, Laundry Room
Exterior
Exterior Feature Rain Gutters, Sidewalk
Garage Spaces 2.0
Community Features Association Recreation - Owned, Clubhouse, Deed Restrictions, Park, Playground, Pool, Sidewalks, Street Lights
Utilities Available BB/HS Internet Available, Cable Connected, Electricity Connected, Phone Available, Sewer Connected, Underground Utilities, Water Connected
Amenities Available Clubhouse
Roof Type Shingle
Porch Front Porch, Rear Porch, Screened
Attached Garage true
Garage true
Private Pool No
Building
Lot Description Landscaped, Paved
Story 1
Entry Level One
Foundation Slab
Lot Size Range 0 to less than 1/4
Sewer Public Sewer
Water Public
Architectural Style Bungalow, Cottage
Structure Type Block
New Construction false
Others
Pets Allowed Number Limit
Senior Community No
Ownership Fee Simple
Monthly Total Fees $140
Acceptable Financing Cash, Conventional, FHA, VA Loan
Membership Fee Required Required
Listing Terms Cash, Conventional, FHA, VA Loan
Num of Pet 2
Special Listing Condition None
Virtual Tour https://www.propertypanorama.com/instaview/stellar/TB8371062

If you have been thinking about selling your home, or are looking to buy your dream home, Lana welcomes the opportunity to meet you!! Feel free to reach out to me so we can discuss your real estate needs.







