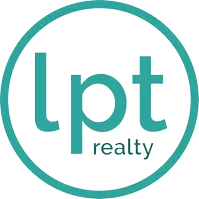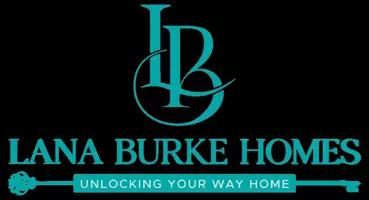4 Beds
4 Baths
3,210 SqFt
4 Beds
4 Baths
3,210 SqFt
Key Details
Property Type Single Family Home
Sub Type Single Family Residence
Listing Status Active
Purchase Type For Rent
Square Footage 3,210 sqft
Subdivision Reunion West Village 3A
MLS Listing ID S5125999
Bedrooms 4
Full Baths 4
Construction Status Completed
HOA Y/N No
Originating Board Stellar MLS
Year Built 2008
Lot Size 4,791 Sqft
Acres 0.11
Property Sub-Type Single Family Residence
Property Description
Welcome to this luxurious single-family home, nestled in the coveted Reunion Resort, offering a blend of elegance and comfort. Situated on the golf course, this home boasts breathtaking views and exceptional amenities for members of the Reunion Resort & Club.
Generously sized bedrooms and beautifully appointed bathrooms, offering ample space for family and guests.
The expansive outdoor space features an outdoor kitchen in the covered patio, overlooking the pool and spa perfect for relaxation and entertaining.
In the heart of the home, a chef's kitchen designed for culinary enthusiasts with top-of-the-line appliances (gas stove and double wall ovens), plenty of counter space, and custom cabinetry. The spacious open-concept design seamlessly connects the kitchen and living room, and the sliding doors open all the way for the perfect indoor/outdoor entertaining.
Upstairs a versatile loft space, perfect for a media room, play area, or additional lounging space, as well as a separate office space. Elegantly designed, the formal dining room offers a refined space for hosting dinner parties or enjoying intimate meals. The garage has been transformed into a fun-filled game room, featuring a pool table/ ping pong table for entertainment and leisure. This home offers an incredible opportunity to live in luxury with all the features you could dream of. Whether you're looking for a primary residence, vacation home, or investment property, this property in Reunion Resort is sure to impress.
Location
State FL
County Osceola
Community Reunion West Village 3A
Area 34747 - Kissimmee/Celebration
Rooms
Other Rooms Den/Library/Office, Formal Dining Room Separate, Loft
Interior
Interior Features Built-in Features, Ceiling Fans(s), Coffered Ceiling(s), Crown Molding, Eat-in Kitchen, High Ceilings, Kitchen/Family Room Combo, Open Floorplan, PrimaryBedroom Upstairs, Solid Wood Cabinets, Stone Counters, Thermostat, Vaulted Ceiling(s), Walk-In Closet(s), Window Treatments
Heating Electric
Cooling Central Air
Flooring Carpet, Hardwood, Tile
Fireplaces Type Electric, Living Room
Furnishings Furnished
Fireplace true
Appliance Built-In Oven, Convection Oven, Cooktop, Dishwasher, Disposal, Dryer, Electric Water Heater, Freezer, Ice Maker, Microwave, Range, Range Hood, Refrigerator, Washer
Laundry Inside, Laundry Room, Upper Level
Exterior
Exterior Feature Balcony, French Doors, Lighting, Outdoor Grill, Outdoor Kitchen, Rain Gutters, Sidewalk, Sliding Doors
Parking Features Converted Garage, Driveway, On Street
Garage Spaces 2.0
Fence Fenced
Pool Child Safety Fence, Deck, In Ground, Lighting
Community Features Gated Community - Guard, Sidewalks, Street Lights
Utilities Available BB/HS Internet Available, Cable Available, Cable Connected, Electricity Available, Electricity Connected, Public, Water Available, Water Connected
Amenities Available Cable TV, Gated, Other
View Golf Course
Porch Covered, Deck, Rear Porch
Attached Garage true
Garage true
Private Pool Yes
Building
Lot Description Landscaped, On Golf Course, Sidewalk, Paved, Private
Story 2
Entry Level Two
Sewer Public Sewer
Water Public
New Construction false
Construction Status Completed
Others
Pets Allowed No
Senior Community No
Membership Fee Required None
Virtual Tour https://player.vimeo.com/video/1079793859?byline=0&title=0&owner=0&name=0&logos=0&profile=0&profilepicture=0&vimeologo=0&portrait=0

If you have been thinking about selling your home, or are looking to buy your dream home, Lana welcomes the opportunity to meet you!! Feel free to reach out to me so we can discuss your real estate needs.







