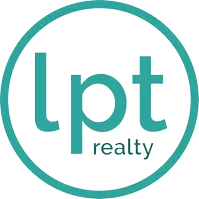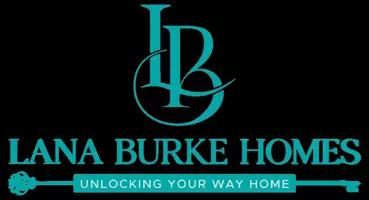2 Beds
2 Baths
1,248 SqFt
2 Beds
2 Baths
1,248 SqFt
Key Details
Property Type Manufactured Home
Sub Type Manufactured Home
Listing Status Active
Purchase Type For Sale
Square Footage 1,248 sqft
Price per Sqft $168
Subdivision La Casa Mhp Co-Op
MLS Listing ID TB8380844
Bedrooms 2
Full Baths 2
HOA Fees $191/mo
HOA Y/N Yes
Originating Board Stellar MLS
Annual Recurring Fee 2292.0
Year Built 1984
Annual Tax Amount $1,659
Lot Size 6,098 Sqft
Acres 0.14
Property Sub-Type Manufactured Home
Property Description
Welcome to La Casa, an enchanting community where 974 exquisite homes are beautifully set among native trees, surrounded by spacious common areas and eight serene lakes. Our generous 60 by 80-foot lots offer your ideal space. Perfectly located between Sarasota and Fort Myers, La Casa is a boater's paradise with direct access to the stunning Gulf of Mexico. Enjoy easy access to shopping, sightseeing, golfing, and fishing, all while immersing yourself in the rich culture of Southwest Florida. Experience the warmth of Southwest Florida's winters in a relaxed environment, far from the east coast hustle. Our lush, mature landscaping reflects the dedicated care of residents and management. La Casa features some of the finest pools in the area, including our magnificent 40 by 60-foot swimming pool, maintained at a delightful 87 degrees, and a cozy 20 by 40-foot pool nestled between the clubhouse and Activity Building, both with inviting hot tubs. Stay connected with our complimentary Wi-Fi at the Clubhouse, Activity Building, and Recreation Hall while you soak up the sun. La Casa is a family-friendly haven where you can enjoy tranquility while remaining close to vibrant attractions. Come visit our charming oasis and discover why La Casa is the ultimate destination for snowbirds and year-round residents!
Location
State FL
County Sarasota
Community La Casa Mhp Co-Op
Area 34287 - North Port/Venice
Zoning RMH
Interior
Interior Features Built-in Features, Cathedral Ceiling(s), Ceiling Fans(s), Eat-in Kitchen, High Ceilings, Kitchen/Family Room Combo, Living Room/Dining Room Combo, Open Floorplan, Primary Bedroom Main Floor, Thermostat, Walk-In Closet(s), Window Treatments
Heating Central
Cooling Central Air
Flooring Carpet, Laminate, Tile, Vinyl
Furnishings Turnkey
Fireplace false
Appliance Dishwasher, Disposal, Dryer, Exhaust Fan, Microwave, Range, Range Hood, Refrigerator, Washer
Laundry Common Area
Exterior
Exterior Feature Lighting, Private Mailbox, Rain Gutters, Storage
Utilities Available Cable Available, Electricity Connected
Roof Type Membrane,Roof Over
Garage false
Private Pool No
Building
Entry Level One
Foundation Crawlspace
Lot Size Range 0 to less than 1/4
Sewer Public Sewer
Water Public
Structure Type Metal Siding,Vinyl Siding
New Construction false
Others
Pets Allowed Cats OK
Senior Community Yes
Ownership Co-op
Monthly Total Fees $191
Acceptable Financing Cash, Conventional
Membership Fee Required Required
Listing Terms Cash, Conventional
Special Listing Condition None
Virtual Tour https://www.propertypanorama.com/instaview/stellar/TB8380844

If you have been thinking about selling your home, or are looking to buy your dream home, Lana welcomes the opportunity to meet you!! Feel free to reach out to me so we can discuss your real estate needs.







