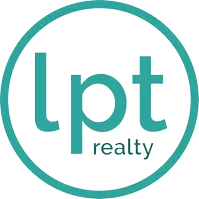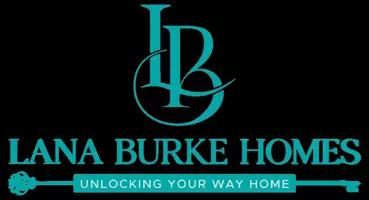6 Beds
3 Baths
3,362 SqFt
6 Beds
3 Baths
3,362 SqFt
Key Details
Property Type Single Family Home
Sub Type Single Family Residence
Listing Status Active
Purchase Type For Sale
Square Footage 3,362 sqft
Price per Sqft $133
Subdivision Wynnmere East Ph 2
MLS Listing ID OM700808
Bedrooms 6
Full Baths 3
HOA Fees $167/ann
HOA Y/N Yes
Originating Board Stellar MLS
Annual Recurring Fee 167.0
Year Built 2019
Annual Tax Amount $6,717
Lot Size 5,662 Sqft
Acres 0.13
Lot Dimensions 50x115.63
Property Sub-Type Single Family Residence
Property Description
The kitchen seamlessly connects to the living and dining areas, creating an inviting space for both everyday living and entertaining. The master suite is a private retreat with vinyl flooring, a spacious walk-in closet, and a well-appointed bathroom. One guest bedroom also features vinyl flooring, and the additional bedrooms provide plenty of space for family or guests.
Relax on the enclosed lanai while taking in peaceful lake views — a perfect spot for morning coffee or evening gatherings. The home also includes a front-yard sprinkler system and a newer AC unit for added comfort and efficiency.
With its spacious layout, thoughtful upgrades, and fantastic location near Tampa's shopping, dining, and recreation, this move-in ready home is truly must-see.
Location
State FL
County Hillsborough
Community Wynnmere East Ph 2
Area 33570 - Ruskin/Apollo Beach
Zoning PD
Interior
Interior Features Eat-in Kitchen, Open Floorplan, Walk-In Closet(s)
Heating Central
Cooling Central Air
Flooring Carpet, Ceramic Tile, Luxury Vinyl
Fireplace false
Appliance Dishwasher, Dryer, Microwave, Refrigerator, Washer
Laundry Laundry Room
Exterior
Exterior Feature Sidewalk
Garage Spaces 2.0
Utilities Available Cable Available, Electricity Connected, Other
View Y/N Yes
Roof Type Shingle
Attached Garage true
Garage true
Private Pool No
Building
Story 2
Entry Level Two
Foundation Slab
Lot Size Range 0 to less than 1/4
Sewer Public Sewer
Water Public
Structure Type Block,Stucco
New Construction false
Others
Pets Allowed Yes
Senior Community No
Ownership Fee Simple
Monthly Total Fees $13
Acceptable Financing Cash, Conventional, FHA, VA Loan
Membership Fee Required Required
Listing Terms Cash, Conventional, FHA, VA Loan
Special Listing Condition None
Virtual Tour https://www.propertypanorama.com/instaview/stellar/OM700808

If you have been thinking about selling your home, or are looking to buy your dream home, Lana welcomes the opportunity to meet you!! Feel free to reach out to me so we can discuss your real estate needs.







