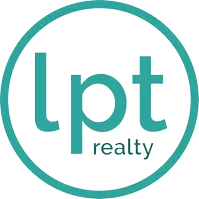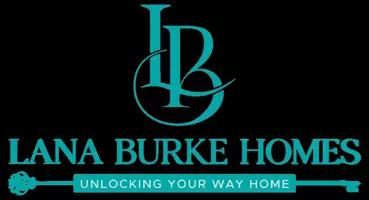4 Beds
3 Baths
2,304 SqFt
4 Beds
3 Baths
2,304 SqFt
Key Details
Property Type Single Family Home
Sub Type Single Family Residence
Listing Status Active
Purchase Type For Sale
Square Footage 2,304 sqft
Price per Sqft $292
Subdivision Westlake Village Pt Rep Blk 6
MLS Listing ID TB8380264
Bedrooms 4
Full Baths 3
Construction Status Completed
HOA Fees $844/ann
HOA Y/N Yes
Originating Board Stellar MLS
Annual Recurring Fee 844.0
Year Built 1977
Annual Tax Amount $2,326
Lot Size 0.300 Acres
Acres 0.3
Lot Dimensions 166x96x83x112x27
Property Sub-Type Single Family Residence
Property Description
Enjoy a massive, screened lanai with a large, covered area, complete with ceiling fans, and a fully fenced backyard in a family-friendly neighborhood with top-rated schools nearby. The stunning entrance showcases double artistic glass doors, leading to an entertainer's paradise with a seamless flow throughout. The home boasts waterproof and scratch-resistant wood vinyl floors, skylights for natural light, and sliding doors for easy indoor/outdoor living. Host meals in the elegant formal dining area or relax in the inviting family room, with views of the expansive backyard that beckons for outdoor fun. Recent upgrades include a new kitchen with quartz countertops and appliances (2020), a new roof, and a new 5-ton A/C system (Dec 2023). Additional features include a 50AMP RV power connection, custom garage storage loft, and plantation shutters throughout. Located in the highly sought-after Westlake Village, enjoy access to a 30-acre park, community pool, and clubhouse, along with nearby walking trails, golf courses, and award-winning beaches. This exceptional property is ready for the right buyer—could that be you? Don't wait! Call now to schedule your visit before this stunning home is gone!
Location
State FL
County Pinellas
Community Westlake Village Pt Rep Blk 6
Area 34683 - Palm Harbor
Zoning RPD-5
Rooms
Other Rooms Attic, Formal Dining Room Separate, Formal Living Room Separate, Inside Utility, Storage Rooms
Interior
Interior Features Built-in Features, Ceiling Fans(s), Crown Molding, High Ceilings, Open Floorplan, Primary Bedroom Main Floor, Solid Surface Counters, Solid Wood Cabinets, Split Bedroom, Stone Counters, Thermostat, Walk-In Closet(s), Window Treatments
Heating Central, Electric
Cooling Central Air
Flooring Ceramic Tile, Concrete, Luxury Vinyl
Furnishings Unfurnished
Fireplace false
Appliance Dishwasher, Disposal, Electric Water Heater, Exhaust Fan, Microwave, Range, Refrigerator
Laundry Inside, Laundry Room
Exterior
Exterior Feature Garden, Lighting, Private Mailbox, Rain Gutters, Sidewalk, Sliding Doors, Sprinkler Metered, Storage
Parking Features Common, Driveway, Garage Door Opener, Ground Level, On Street, Other
Garage Spaces 2.0
Fence Fenced, Vinyl, Wood
Pool Child Safety Fence, Deck, Gunite, In Ground, Lap, Lighting, Outside Bath Access
Community Features Association Recreation - Owned, Clubhouse, Community Mailbox, Deed Restrictions, Dog Park, Golf Carts OK, Irrigation-Reclaimed Water, Park, Playground, Pool, Sidewalks, Tennis Court(s), Street Lights
Utilities Available BB/HS Internet Available, Cable Available, Electricity Available, Phone Available, Public, Sewer Available, Sprinkler Recycled, Underground Utilities, Water Available
Amenities Available Basketball Court, Clubhouse, Fence Restrictions, Lobby Key Required, Park, Pickleball Court(s), Playground, Pool, Racquetball, Recreation Facilities, Tennis Court(s), Trail(s), Vehicle Restrictions
Water Access Yes
Water Access Desc Pond
View Garden, Trees/Woods
Roof Type Shingle
Porch Covered, Other, Porch, Rear Porch, Screened
Attached Garage true
Garage true
Private Pool No
Building
Lot Description In County, Landscaped, Level, Near Golf Course, Near Marina, Sidewalk, Paved
Story 1
Entry Level One
Foundation Slab
Lot Size Range 1/4 to less than 1/2
Sewer Public Sewer
Water Public
Architectural Style Contemporary, Florida, Ranch
Structure Type Block,Concrete,Stucco
New Construction false
Construction Status Completed
Schools
Elementary Schools Sutherland Elementary-Pn
Middle Schools Palm Harbor Middle-Pn
High Schools Palm Harbor Univ High-Pn
Others
Pets Allowed Yes
HOA Fee Include Common Area Taxes,Pool,Insurance,Maintenance Grounds,Management,Recreational Facilities
Senior Community No
Ownership Fee Simple
Monthly Total Fees $70
Acceptable Financing Cash, Conventional, FHA, VA Loan
Horse Property None
Membership Fee Required Required
Listing Terms Cash, Conventional, FHA, VA Loan
Special Listing Condition None
Virtual Tour https://www.propertypanorama.com/instaview/stellar/TB8380264

If you have been thinking about selling your home, or are looking to buy your dream home, Lana welcomes the opportunity to meet you!! Feel free to reach out to me so we can discuss your real estate needs.







