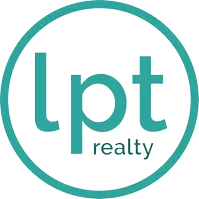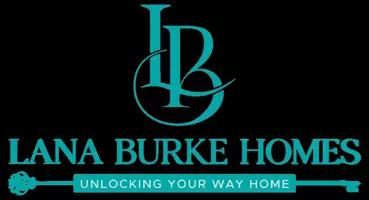2 Beds
2 Baths
1,225 SqFt
2 Beds
2 Baths
1,225 SqFt
Key Details
Property Type Single Family Home
Sub Type Single Family Residence
Listing Status Active
Purchase Type For Sale
Square Footage 1,225 sqft
Price per Sqft $306
Subdivision Denham Acres
MLS Listing ID A4651325
Bedrooms 2
Full Baths 2
HOA Y/N No
Originating Board Stellar MLS
Year Built 1957
Annual Tax Amount $1,337
Lot Size 10,890 Sqft
Acres 0.25
Lot Dimensions 100x110
Property Sub-Type Single Family Residence
Property Description
residence features a host of recent upgrades, including a new roof (2023), hurricane-rated windows (2023), new flooring throughout (2025), a new water heater (2022), and a
new A/C system (2022). The kitchen is equipped with a new oven, five-burner stovetop, and dishwasher (2025)
Enjoy the spacious, enclosed, and screened-in patio with Terrazzo flooring. Both bathrooms showcase elegant ceramic tile finishes, adding a touch of sophistication to the
home. The property includes two sizable metal storage units (24x14 and 12x10), providing ample storage solutions for added convenience. You will appreciate a central
location with quick access to US 41, shopping centers, diverse dining options, and top-rated schools. Gulf Gate is celebrated for its welcoming community spirit, beautifully
maintained mature landscaping, and close proximity to local amenities and the stunning Siesta Key Beach.
Whether you're a first-time homebuyer, a growing family, or seeking a smart investment opportunity, this home combines modern updates, timeless charm, and an unbeatable
location. Schedule your showing today!!
Location
State FL
County Sarasota
Community Denham Acres
Area 34231 - Sarasota/Gulf Gate Branch
Zoning RSF3
Interior
Interior Features Ceiling Fans(s), Open Floorplan
Heating Central
Cooling Central Air
Flooring Ceramic Tile, Luxury Vinyl
Furnishings Unfurnished
Fireplace false
Appliance Built-In Oven, Convection Oven, Cooktop, Dishwasher, Disposal, Dryer, Microwave, Refrigerator, Washer
Laundry Laundry Room
Exterior
Exterior Feature Sliding Doors, Storage
Parking Features Driveway, Off Street
Utilities Available Cable Connected, Electricity Connected, Water Connected
Roof Type Shingle
Porch Covered, Deck, Enclosed, Screened
Garage false
Private Pool No
Building
Lot Description Landscaped, Paved
Story 1
Entry Level One
Foundation Block
Lot Size Range 1/4 to less than 1/2
Sewer Septic Tank
Water Well
Architectural Style Traditional
Structure Type Stucco
New Construction false
Schools
Elementary Schools Gulf Gate Elementary
Middle Schools Brookside Middle
High Schools Riverview High
Others
Pets Allowed Yes
Senior Community No
Ownership Fee Simple
Acceptable Financing Cash, Conventional, FHA, VA Loan
Listing Terms Cash, Conventional, FHA, VA Loan
Special Listing Condition None
Virtual Tour https://tours.coastalhomephotography.net/2324538

If you have been thinking about selling your home, or are looking to buy your dream home, Lana welcomes the opportunity to meet you!! Feel free to reach out to me so we can discuss your real estate needs.







