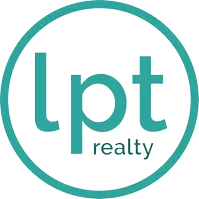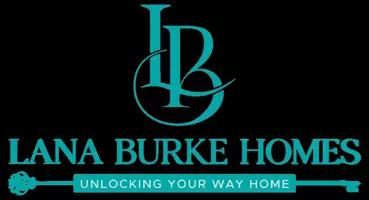2 Beds
3 Baths
2,200 SqFt
2 Beds
3 Baths
2,200 SqFt
Key Details
Property Type Townhouse
Sub Type Townhouse
Listing Status Active
Purchase Type For Sale
Square Footage 2,200 sqft
Price per Sqft $244
Subdivision Gleneagles Cluster
MLS Listing ID TB8381601
Bedrooms 2
Full Baths 2
Half Baths 1
HOA Fees $386/mo
HOA Y/N Yes
Originating Board Stellar MLS
Annual Recurring Fee 4632.0
Year Built 1994
Annual Tax Amount $1,356
Lot Size 3,049 Sqft
Acres 0.07
Property Sub-Type Townhouse
Property Description
gatherings. The bright white kitchen includes a pantry and a built-in dining or workspace, combining function and charm. The spacious primary suite is conveniently located on the first floor and features sliding glass doors to the patio, two closets, and an oversized ensuite bath
with a walk-in shower and garden tub for the ultimate in relaxation. Upstairs, a versatile loft-style flex room overlooks the family room and provides the perfect space for a home office, reading nook, or workout area. The sunlit guest bedroom is generously sized and shares a large
hall bath complete with double sink vanities and a tub/shower combination. Enjoy care-free living with access to a community pool and a prime location close to shopping, dining, top-rated schools, and the best of Palm Harbor. This townhome offers the perfect balance of
comfort, style, and convenience in one of the area's most sought-after neighborhoods.
Location
State FL
County Pinellas
Community Gleneagles Cluster
Area 34683 - Palm Harbor
Zoning RPD-10
Interior
Interior Features Cathedral Ceiling(s), High Ceilings, Kitchen/Family Room Combo, Living Room/Dining Room Combo, Open Floorplan, Primary Bedroom Main Floor, Split Bedroom, Thermostat, Vaulted Ceiling(s), Walk-In Closet(s), Wet Bar, Window Treatments
Heating Central
Cooling Central Air
Flooring Carpet, Tile
Fireplaces Type Family Room
Fireplace true
Appliance Dishwasher, Disposal, Dryer, Electric Water Heater, Microwave, Range, Refrigerator, Washer, Water Softener
Laundry Inside, Laundry Closet
Exterior
Exterior Feature French Doors, Garden, Private Mailbox
Garage Spaces 2.0
Community Features Deed Restrictions, Gated Community - No Guard, Pool
Utilities Available BB/HS Internet Available, Cable Connected, Electricity Connected, Sewer Connected, Water Connected
Roof Type Shingle
Attached Garage true
Garage true
Private Pool No
Building
Story 2
Entry Level Two
Foundation Slab
Lot Size Range 0 to less than 1/4
Sewer Public Sewer
Water Public
Structure Type Block
New Construction false
Others
Pets Allowed Size Limit, Yes
HOA Fee Include Pool,Trash
Senior Community No
Pet Size Small (16-35 Lbs.)
Ownership Fee Simple
Monthly Total Fees $386
Membership Fee Required Required
Num of Pet 2
Special Listing Condition None
Virtual Tour https://www.propertypanorama.com/instaview/stellar/TB8381601

If you have been thinking about selling your home, or are looking to buy your dream home, Lana welcomes the opportunity to meet you!! Feel free to reach out to me so we can discuss your real estate needs.







