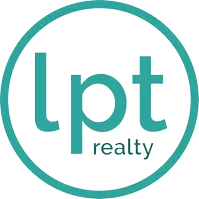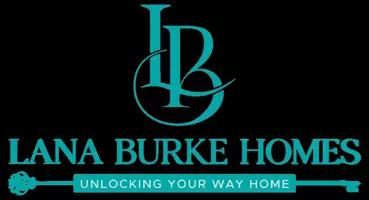4 Beds
3 Baths
2,256 SqFt
4 Beds
3 Baths
2,256 SqFt
Key Details
Property Type Single Family Home
Sub Type Single Family Residence
Listing Status Active
Purchase Type For Sale
Square Footage 2,256 sqft
Price per Sqft $265
Subdivision Belmere Village G-5
MLS Listing ID O6305841
Bedrooms 4
Full Baths 2
Half Baths 1
Construction Status Completed
HOA Fees $136/mo
HOA Y/N Yes
Originating Board Stellar MLS
Annual Recurring Fee 1632.0
Year Built 2005
Annual Tax Amount $7,651
Lot Size 6,534 Sqft
Acres 0.15
Property Sub-Type Single Family Residence
Property Description
Discover this beautifully maintained 4-bedroom, 2.5-bathroom home nestled in the highly sought-after gated community of Belmere in Windermere, Florida. With over 2,200 square feet of thoughtfully designed living space, this residence perfectly blends comfort, elegance, and functionality.
As you arrive, you'll be impressed by the professionally landscaped exterior that sets the tone for what's inside. Step through the front door into an inviting open floor plan featuring a formal dining room and living room—ideal for entertaining guests in style.
The heart of the home is the well-appointed kitchen, complete with all appliances included (Gas Stove), and opens to the spacious family room—perfect for cozy movie nights and lively gatherings.
Retreat to the luxurious primary suite, showcasing large windows that fill the room with natural light, oversized walk-in closet and an ensuite bathroom with double vanities and a spa-like soaking tub—your personal oasis after a long day.
Three additional bedrooms have plenty of space for family, guests, or a home office. Step outside to enjoy the oversized screened-in patio—an ideal spot to relax or entertain while enjoying Florida's beautiful weather.
Belmere's resort-style amenities include a clubhouse, pool, tennis courts, basketball court, volleyball court, and more. Located just minutes from downtown Windermere, top-rated schools, world-class dining, shopping, and only about 20 minutes to major attractions like Disney, Universal, and downtown Orlando—with easy access to the Florida Turnpike and SR 429—this location has it all.
Don't miss your chance to call this exceptional property home. Priced to sell quickly! ONE year warranty INCLUDED... Schedule your private showing today!
Location
State FL
County Orange
Community Belmere Village G-5
Area 34786 - Windermere
Zoning P-D
Rooms
Other Rooms Family Room, Inside Utility
Interior
Interior Features Ceiling Fans(s), Crown Molding, Kitchen/Family Room Combo, Living Room/Dining Room Combo, Open Floorplan, Primary Bedroom Main Floor, Split Bedroom, Walk-In Closet(s)
Heating Central
Cooling Central Air
Flooring Ceramic Tile, Laminate
Furnishings Negotiable
Fireplace false
Appliance Dishwasher, Disposal, Dryer, Gas Water Heater, Microwave, Range, Refrigerator, Washer
Laundry Inside
Exterior
Exterior Feature Sliding Doors
Parking Features Garage Door Opener
Garage Spaces 2.0
Community Features Association Recreation - Owned, Clubhouse, Deed Restrictions, Fitness Center, Gated Community - No Guard, Playground, Pool, Sidewalks, Tennis Court(s), Street Lights
Utilities Available BB/HS Internet Available, Cable Available, Natural Gas Available, Sewer Connected, Water Connected
Amenities Available Basketball Court, Tennis Court(s)
Roof Type Tile
Porch Covered, Rear Porch, Screened
Attached Garage true
Garage true
Private Pool No
Building
Lot Description Landscaped, Sidewalk, Paved
Entry Level One
Foundation Slab
Lot Size Range 0 to less than 1/4
Sewer Public Sewer
Water Public
Architectural Style Mediterranean
Structure Type Block,Stucco
New Construction false
Construction Status Completed
Schools
Elementary Schools Lake Whitney Elem
Middle Schools Sunridge Middle
High Schools West Orange High
Others
Pets Allowed Yes
HOA Fee Include Pool
Senior Community No
Ownership Fee Simple
Monthly Total Fees $136
Acceptable Financing Cash, Conventional, VA Loan
Membership Fee Required Required
Listing Terms Cash, Conventional, VA Loan
Special Listing Condition None

If you have been thinking about selling your home, or are looking to buy your dream home, Lana welcomes the opportunity to meet you!! Feel free to reach out to me so we can discuss your real estate needs.







