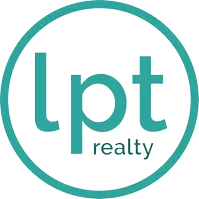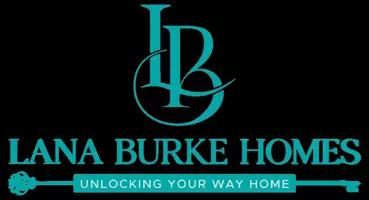4 Beds
3 Baths
2,377 SqFt
4 Beds
3 Baths
2,377 SqFt
Key Details
Property Type Single Family Home
Sub Type Single Family Residence
Listing Status Active
Purchase Type For Sale
Square Footage 2,377 sqft
Price per Sqft $305
Subdivision Laurel Meadows
MLS Listing ID A4650551
Bedrooms 4
Full Baths 3
HOA Fees $365/qua
HOA Y/N Yes
Originating Board Stellar MLS
Annual Recurring Fee 1460.0
Year Built 2002
Annual Tax Amount $3,424
Lot Size 0.290 Acres
Acres 0.29
Property Sub-Type Single Family Residence
Property Description
17x13 PLUS a Full Bath with a separate & PRIVATE LANAI *
Split Plan Design * Volume Ceilings * Tray Ceilings * LARGE Covered Lanai * HUGE Backyard * Room for a Pool * After unexpected flooding (despite not being in a flood zone, the Sarasota County levee had failed, but it has since been repaired!) this home has been COMPLETELY RENOVATED * This home had a minimal amount of water in it ( 2 inches to 5 inches) but 4 feet of drywall was removed & replaced * THIS THOUGHTFULLY REIMAGINED HOME IS READY FOR YOUR FAMILY - ALL THE RENOVATIONS ARE DONE - ALL YOU HAVE TO DO IS MOVE IN! * Quiet cul de sac location * NO THROUGH TRAFFIC * Country feel yet 5 minutes to the NEW Publix shopping plaza & Rothenbach Park * 20 minute drive to Siesta Key Beach or UTC Mall * "A" RATED SCHOOL DISTRICT * One look & you'll fall in love *
Location
State FL
County Sarasota
Community Laurel Meadows
Area 34240 - Sarasota
Zoning RSF1
Rooms
Other Rooms Family Room, Formal Dining Room Separate, Formal Living Room Separate, Inside Utility
Interior
Interior Features Built-in Features, Crown Molding, Eat-in Kitchen, High Ceilings, Kitchen/Family Room Combo, Open Floorplan, Solid Surface Counters, Solid Wood Cabinets, Split Bedroom, Stone Counters, Tray Ceiling(s), Walk-In Closet(s), Window Treatments
Heating Central
Cooling Central Air
Flooring Tile, Vinyl
Fireplace false
Appliance Built-In Oven, Cooktop, Dishwasher, Disposal, Dryer, Microwave, Refrigerator, Washer
Laundry Inside, Laundry Room
Exterior
Exterior Feature Rain Gutters, Sidewalk
Garage Spaces 3.0
Utilities Available Cable Connected, Electricity Connected, Sewer Connected, Sprinkler Well, Underground Utilities, Water Connected
View Park/Greenbelt
Roof Type Shingle
Porch Covered, Rear Porch, Screened
Attached Garage true
Garage true
Private Pool No
Building
Lot Description Cul-De-Sac, Oversized Lot, Sidewalk
Story 1
Entry Level One
Foundation Slab
Lot Size Range 1/4 to less than 1/2
Sewer Public Sewer
Water Public
Structure Type Block,Stucco
New Construction false
Schools
Elementary Schools Tatum Ridge Elementary
Middle Schools Mcintosh Middle
High Schools Booker High
Others
Pets Allowed Yes
Senior Community No
Ownership Fee Simple
Monthly Total Fees $121
Acceptable Financing Cash, Conventional
Membership Fee Required Required
Listing Terms Cash, Conventional
Special Listing Condition None
Virtual Tour https://tours.srq360media.com/9106yarberrystreet/?mls

If you have been thinking about selling your home, or are looking to buy your dream home, Lana welcomes the opportunity to meet you!! Feel free to reach out to me so we can discuss your real estate needs.







