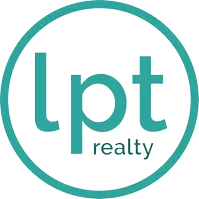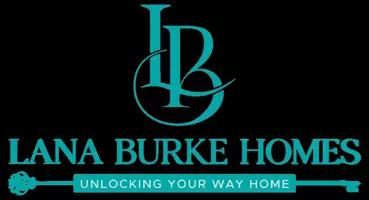3 Beds
2 Baths
1,844 SqFt
3 Beds
2 Baths
1,844 SqFt
Key Details
Property Type Single Family Home
Sub Type Single Family Residence
Listing Status Active
Purchase Type For Sale
Square Footage 1,844 sqft
Price per Sqft $271
Subdivision Rotonda Lakes
MLS Listing ID D6142304
Bedrooms 3
Full Baths 2
HOA Fees $130/ann
HOA Y/N Yes
Originating Board Stellar MLS
Annual Recurring Fee 130.0
Year Built 2007
Annual Tax Amount $4,040
Lot Size 7,405 Sqft
Acres 0.17
Property Sub-Type Single Family Residence
Property Description
The primary bedroom offers private access to the patio and pool area through a sliding glass door and includes two walk-in closets. The luxurious, recently remodeled en-suite bathroom features a walk-in shower with natural stone tile flooring, a Toto washlet toilet, a hand-textured copper air-jetted pedestal tub, split custom vanities with granite countertops, and a lighted wall makeup mirror.
Throughout the home, you'll find elegant wood plantation shutters and thoughtful upgrades like a generator-ready electrical system, keyless entry, and Bluetooth-controlled irrigation and patio lighting. The covered lanai opens to a stunning heated saltwater pool surrounded by lush, flowering landscaping and a hand-designed faux flagstone patio finish. The pool includes a self-leveling system for added convenience.
Storm-ready with hurricane shutters and Kevlar curtains, this home combines beauty, function, and peace of mind. This exceptional home has it all — style, technology, comfort, and peace of mind — ready for you to enjoy from day one.
NOTE: Not all pictured furnishings convey.
Location
State FL
County Charlotte
Community Rotonda Lakes
Area 33947 - Rotonda West
Zoning RSF5
Interior
Interior Features Ceiling Fans(s), Dry Bar, High Ceilings, Kitchen/Family Room Combo, Living Room/Dining Room Combo, Open Floorplan, Primary Bedroom Main Floor, Stone Counters, Thermostat, Vaulted Ceiling(s), Walk-In Closet(s), Window Treatments
Heating Electric
Cooling Central Air
Flooring Brick, Tile
Furnishings Partially
Fireplace false
Appliance Bar Fridge, Convection Oven, Dishwasher, Disposal, Dryer, Electric Water Heater, Exhaust Fan, Freezer, Ice Maker, Microwave, Range, Range Hood, Refrigerator, Washer
Laundry Electric Dryer Hookup, Inside, Washer Hookup
Exterior
Exterior Feature Hurricane Shutters, Lighting, Private Mailbox, Rain Gutters, Sliding Doors
Parking Features Driveway, Garage Door Opener
Garage Spaces 2.0
Fence Chain Link
Pool Child Safety Fence, Gunite, Heated, In Ground, Lighting, Pool Sweep, Salt Water, Screen Enclosure
Community Features Deed Restrictions, No Truck/RV/Motorcycle Parking, Park
Utilities Available BB/HS Internet Available, Cable Available, Cable Connected, Electricity Connected, Mini Sewer, Public, Sewer Connected
Amenities Available Fence Restrictions, Park, Trail(s)
View Pool, Trees/Woods
Roof Type Shingle
Porch Covered, Front Porch, Patio, Screened
Attached Garage true
Garage true
Private Pool Yes
Building
Lot Description Flood Insurance Required, FloodZone, Landscaped, Near Golf Course, Paved
Story 1
Entry Level One
Foundation Slab
Lot Size Range 0 to less than 1/4
Sewer Public Sewer
Water Public
Architectural Style Florida
Structure Type Concrete,Stucco
New Construction false
Schools
Elementary Schools Myakka River Elementary
Middle Schools L.A. Ainger Middle
High Schools Lemon Bay High
Others
Pets Allowed Yes
HOA Fee Include Common Area Taxes,Maintenance Grounds,Management
Senior Community No
Ownership Fee Simple
Monthly Total Fees $10
Acceptable Financing Cash, Conventional, FHA, VA Loan
Membership Fee Required Required
Listing Terms Cash, Conventional, FHA, VA Loan
Special Listing Condition None
Virtual Tour https://www.propertypanorama.com/instaview/stellar/D6142304

If you have been thinking about selling your home, or are looking to buy your dream home, Lana welcomes the opportunity to meet you!! Feel free to reach out to me so we can discuss your real estate needs.







