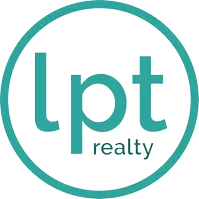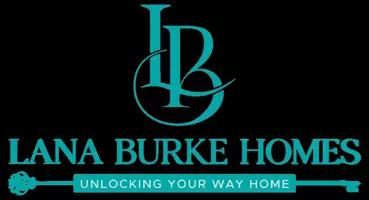3 Beds
2 Baths
1,721 SqFt
3 Beds
2 Baths
1,721 SqFt
Key Details
Property Type Single Family Home
Sub Type Single Family Residence
Listing Status Active
Purchase Type For Sale
Square Footage 1,721 sqft
Price per Sqft $194
Subdivision Cascades Unit 01
MLS Listing ID V4942988
Bedrooms 3
Full Baths 2
HOA Fees $380/qua
HOA Y/N Yes
Annual Recurring Fee 1520.0
Year Built 2000
Annual Tax Amount $2,905
Lot Size 5,227 Sqft
Acres 0.12
Property Sub-Type Single Family Residence
Source Stellar MLS
Property Description
This 3-bedroom, 2-bathroom home offers over 1,700 square feet of living space and a thoughtfully designed split floor plan that includes a flex room/study and a spacious Florida room (10' x 20'). Perfect for entertaining, the open-concept layout centers around the kitchen, which boasts new granite countertops, abundant cabinetry, and ample counter space for both cooking and hosting.
The flex room at the front of the home provides a quiet space ideal for a home office, den, or library.
The primary suite is spacious with French doors leading to the Florida room, walk-in closet, dual vanities in the primary bathroom, with a oversized tiled walk-in shower.
Interior finishes include, tile flooring in the main living areas, laminate flooring in the flex room. carpeted bedrooms for cozy comfort, and high ceilings throughout, adding a sense of space and airiness. The attached side entry garage features built-in shelving, perfect for parking, storage, or a workshop.
Community amenities include:
• A clubhouse
• Resort-style swimming pool.
• Tennis and pickleball courts
• Lighted walking paths
• Gated access (open daily from 7 AM to 7 PM)
Recent upgrades provide peace of mind: 2020 New ROOF, HVAC System, Water Heater. Square D panel box.
This move-in-ready home is perfect for those seeking comfort, community, and convenience. All you need to do is turn the key and make it yours!
Location
State FL
County Volusia
Community Cascades Unit 01
Area 32720 - Deland
Zoning 05PUD
Rooms
Other Rooms Attic, Inside Utility
Interior
Interior Features Ceiling Fans(s), High Ceilings, Living Room/Dining Room Combo, Open Floorplan, Split Bedroom, Stone Counters, Vaulted Ceiling(s), Walk-In Closet(s)
Heating Central
Cooling Central Air
Flooring Carpet, Tile
Fireplace false
Appliance Dishwasher, Disposal, Electric Water Heater, Microwave, Range, Refrigerator
Laundry Inside, Laundry Room
Exterior
Exterior Feature French Doors, Sidewalk
Parking Features Driveway, Garage Door Opener
Garage Spaces 2.0
Community Features Clubhouse, Gated Community - No Guard, Irrigation-Reclaimed Water, Pool, Tennis Court(s), Street Lights
Utilities Available BB/HS Internet Available, Cable Available, Cable Connected, Electricity Available, Electricity Connected, Phone Available, Public, Sewer Available, Sewer Connected, Underground Utilities, Water Available
Amenities Available Clubhouse, Gated, Pickleball Court(s), Pool, Tennis Court(s)
View Park/Greenbelt
Roof Type Shingle
Porch Patio
Attached Garage true
Garage true
Private Pool No
Building
Lot Description City Limits, Near Public Transit, Sidewalk, Paved
Story 1
Entry Level One
Foundation Slab
Lot Size Range 0 to less than 1/4
Sewer Public Sewer
Water Public
Structure Type Block,Stucco
New Construction false
Schools
Elementary Schools Citrus Grove Elementary
Middle Schools Southwestern Middle
High Schools Deland High
Others
Pets Allowed Yes
HOA Fee Include Pool,Private Road
Senior Community No
Ownership Fee Simple
Monthly Total Fees $126
Acceptable Financing Cash, Conventional, FHA, VA Loan
Membership Fee Required Required
Listing Terms Cash, Conventional, FHA, VA Loan
Special Listing Condition None

If you have been thinking about selling your home, or are looking to buy your dream home, Lana welcomes the opportunity to meet you!! Feel free to reach out to me so we can discuss your real estate needs.







