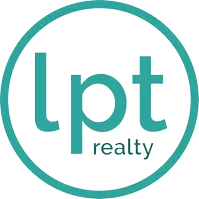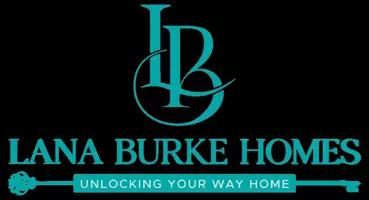$595,000
$615,000
3.3%For more information regarding the value of a property, please contact us for a free consultation.
4 Beds
4 Baths
2,504 SqFt
SOLD DATE : 12/10/2021
Key Details
Sold Price $595,000
Property Type Single Family Home
Sub Type Single Family Residence
Listing Status Sold
Purchase Type For Sale
Square Footage 2,504 sqft
Price per Sqft $237
Subdivision Hunters Creek Tr 235B Ph 01
MLS Listing ID O5984666
Sold Date 12/10/21
Bedrooms 4
Full Baths 2
Half Baths 2
HOA Fees $84/qua
HOA Y/N Yes
Annual Recurring Fee 1018.52
Year Built 1990
Annual Tax Amount $2,989
Lot Size 0.280 Acres
Acres 0.28
Property Sub-Type Single Family Residence
Source Stellar MLS
Property Description
THE CROWNING JEWEL. Splendor from outside to in. This eye-catching 4 bedroom 2 full bath, 2 half bath pool home with a 3-car garage is perched on .28 of an acre corner lot overlooking the lake. Stately front walk leads you to the entrance where you can see the blue waters of the pool and lake beckon from behind the etched glass of the double front doors. Spacious foyer offers sweeping views of the pool, lake, living area and has crown molding. Step into the large formal dining room with wonderful natural light and views of the park-like front yard. Relax in your formal living room with HUGE cathedral ceilings, stunning views of the pool and lake, you will enjoy hours of natural light streaming through the sliding glass doors and windows. Well appointed kitchen with stainless steel appliances, wood cabinets, granite counters, pass-through bar and large pantry will give the chef in the family plenty of space to prepare and serve delicious culinary masterpieces. The eat-in nook is perfect for more intimate meals and offers tranquil views of the yard from the bay windows. Large family room overlooks the pool and lake. Just off the living room a true master suite with a large ensuite bath awaits. Private french doors open to the pool. Back inside you will find a HUGE walk-in closet with tall ceilings, large linen closet, a double vanity with granite counters and storage, a whirlpool tub, huge walk-in shower and private commode room. Downstairs offers ceramic floors throughout, 5 1/2-inch baseboards, a half bath, hall closet, inside laundry with open shelving along with a large double closet. Gleaming custom wood staircase offers a birds eye view of the living area, pool and lake as you walk-up to the large loft and 3 additional bedrooms with large windows, ceiling fans and ample closet space. The full second bathroom has ceramic tile, a large double vanity with storage, a large linen closet and a tub/shower combo. Screen enclosed pool with large pool deck, half bath, outside shower. Aluminum and brick fenced yard with fire pit, bbq area and large open patio. HUGE 3-car garage with cabinet storage and epoxy finished floor. Many updates over the last few years including: roof, electrical, water heater, appliances, paint, screens, pool pump and garage opener. The community of Hunters Creek offers multiple parks, playgrounds, soccer field, basketball, volleyball, tennis and racquetball courts, fishing pier, picnic areas, nature and walking trails, holiday events, food trucks, and so much more. Schools, doctors, shopping and banking just a mile away. Osceola Parkway, Turnpike, 417 and the 528 within 15 minutes. Room Feature: Linen Closet In Bath (Primary Bedroom).
Location
State FL
County Orange
Community Hunters Creek Tr 235B Ph 01
Area 32837 - Orlando/Hunters Creek/Southchase
Zoning P-D
Rooms
Other Rooms Family Room, Formal Dining Room Separate, Formal Living Room Separate, Inside Utility, Loft
Interior
Interior Features Cathedral Ceiling(s), Ceiling Fans(s), Crown Molding, Eat-in Kitchen, High Ceilings, Primary Bedroom Main Floor, Split Bedroom, Walk-In Closet(s)
Heating Central, Electric
Cooling Central Air
Flooring Ceramic Tile, Laminate
Furnishings Unfurnished
Fireplace false
Appliance Dishwasher, Disposal, Electric Water Heater, Microwave, Range, Range Hood, Refrigerator
Laundry Inside
Exterior
Exterior Feature French Doors, Irrigation System, Rain Gutters, Sliding Doors
Parking Features Driveway, Garage Door Opener, Oversized
Garage Spaces 3.0
Fence Masonry, Other
Pool Gunite, In Ground, Screen Enclosure
Community Features Deed Restrictions, Park, Playground, Racquetball, Sidewalks, Tennis Courts
Utilities Available BB/HS Internet Available, Cable Available, Electricity Available, Electricity Connected, Fiber Optics, Sewer Connected, Street Lights, Water Connected
View Y/N 1
Water Access 1
Water Access Desc Lake
View Water
Roof Type Shingle
Attached Garage true
Garage true
Private Pool Yes
Building
Lot Description Corner Lot, In County, Oversized Lot, Sidewalk, Paved
Story 2
Entry Level Two
Foundation Slab
Lot Size Range 1/4 to less than 1/2
Sewer Public Sewer
Water Public
Structure Type Block,Stucco,Wood Frame
New Construction false
Schools
Elementary Schools Hunter'S Creek Elem
Middle Schools Hunter'S Creek Middle
High Schools Freedom High School
Others
Pets Allowed Yes
Senior Community No
Ownership Fee Simple
Monthly Total Fees $84
Acceptable Financing Cash, Conventional
Membership Fee Required Required
Listing Terms Cash, Conventional
Special Listing Condition None
Read Less Info
Want to know what your home might be worth? Contact us for a FREE valuation!

Our team is ready to help you sell your home for the highest possible price ASAP

© 2025 My Florida Regional MLS DBA Stellar MLS. All Rights Reserved.
Bought with AGENT TRUST REALTY CORPORATION
If you have been thinking about selling your home, or are looking to buy your dream home, Lana welcomes the opportunity to meet you!! Feel free to reach out to me so we can discuss your real estate needs.


