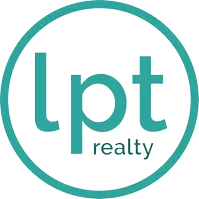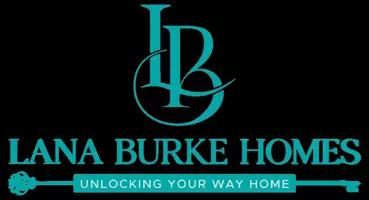$316,000
$320,000
1.3%For more information regarding the value of a property, please contact us for a free consultation.
3 Beds
3 Baths
1,720 SqFt
SOLD DATE : 08/01/2019
Key Details
Sold Price $316,000
Property Type Townhouse
Sub Type Townhouse
Listing Status Sold
Purchase Type For Sale
Square Footage 1,720 sqft
Price per Sqft $183
Subdivision Summit/Mount Vernon Condo
MLS Listing ID O5786537
Sold Date 08/01/19
Bedrooms 3
Full Baths 2
Half Baths 1
HOA Fees $230/mo
HOA Y/N Yes
Annual Recurring Fee 2766.0
Year Built 2004
Annual Tax Amount $2,611
Lot Size 871 Sqft
Acres 0.02
Property Sub-Type Townhouse
Property Description
Fabulous End Unit town-home in Colonialtown in a location that's close to everything! Your own organic edible garden out back; with 3 bedrooms, 2.5 baths and with 1,720 sq ft this home is sure to please. Hardwood floors on the entire first floor greet you as sunlight streams in through the windows. Upgraded kitchen with granite counter-tops, plenty of wood cabinets and pantry gives the cook in your household all that they'll need. The first floor also has a half bath, large great room/dining room and French doors leading out to the organic garden. There are raised garden beds, high-quality compost/soil, drip irrigation hose lines on a timer and trellis' for climbing plants. Inside, upstairs are all 3 bedrooms and 2 full baths. The front bedroom has a French door with screened balcony; the large master with en-suite has double vanities and walk-in shower. Enjoy the view of the garden from the master bedroom through French doors leading out to the 2nd screened balcony. New AC in 2018. New appliances in 2017. All bathrooms updated. Backyard is a Certified Wildlife Habitat. Easy access to everything Central Florida has to offer via the 408 and I-4.
Location
State FL
County Orange
Community Summit/Mount Vernon Condo
Area 32803 - Orlando/Colonial Town
Zoning R-2A/T
Interior
Interior Features Ceiling Fans(s), High Ceilings, Living Room/Dining Room Combo, Open Floorplan, Solid Wood Cabinets, Stone Counters, Walk-In Closet(s)
Heating Central
Cooling Central Air
Flooring Carpet, Wood
Furnishings Unfurnished
Fireplace false
Appliance Dishwasher, Microwave, Range, Refrigerator
Laundry Inside
Exterior
Exterior Feature Balcony, Fence, French Doors, Irrigation System, Lighting, Rain Gutters
Parking Features On Street
Garage Spaces 1.0
Community Features Deed Restrictions
Utilities Available Cable Connected, Electricity Connected, Street Lights
View Garden
Roof Type Built-Up
Porch Covered, Rear Porch, Screened
Attached Garage true
Garage true
Private Pool No
Building
Lot Description City Limits, Level, Sidewalk
Story 2
Entry Level Two
Foundation Slab
Lot Size Range Up to 10,889 Sq. Ft.
Sewer Public Sewer
Water Public
Architectural Style Traditional
Structure Type Block,Stucco
New Construction false
Schools
Elementary Schools Lake Como Elem
Middle Schools Lake Como School
High Schools Edgewater High
Others
Pets Allowed Breed Restrictions
HOA Fee Include Escrow Reserves Fund,Insurance,Maintenance Structure
Senior Community No
Ownership Condominium
Monthly Total Fees $230
Acceptable Financing Cash, Conventional, FHA, VA Loan
Membership Fee Required Required
Listing Terms Cash, Conventional, FHA, VA Loan
Special Listing Condition None
Read Less Info
Want to know what your home might be worth? Contact us for a FREE valuation!

Our team is ready to help you sell your home for the highest possible price ASAP

© 2025 My Florida Regional MLS DBA Stellar MLS. All Rights Reserved.
Bought with HOME WISE REALTY GROUP INC
If you have been thinking about selling your home, or are looking to buy your dream home, Lana welcomes the opportunity to meet you!! Feel free to reach out to me so we can discuss your real estate needs.







